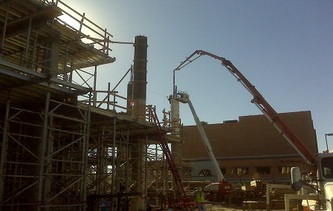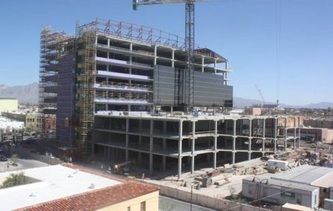Unisource Energy Corporation - Tucson, Arizona
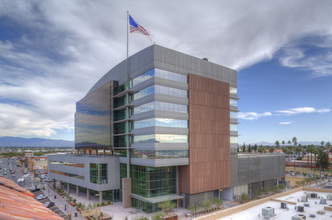
Grenier Engineering, Inc. provided structural engineering services for a $65 million, LEED Gold designed, new mid-rise office building located in downtown Tucson. The fast tracked project is 550,000 total SF and includes a nine story office tower, ground level retail, 3 levels below grade parking and 22' tall roof parapets - giving a total structure height of 180 feet.
There was 28,000 cubic yards of concrete used, that included 5,320,000 pounds of reinforcing steel, and 380,000 feet of post tensioning cable.
The basement walls are 12" thick reinforced shotcrete over a soil nail tie back system - a very unique and efficient system. The foundation is reinforced concrete mat; 5' thick under the tower columns. The largest single pour was 2,800 cubic yards, requiring 300 trucks from 3 different batch plants.
The floors are Post-Tensioned concrete banded beam and slab system, which optimized the floor to floor heights at 14’. The building also has 18” raised access computer floors that accommodate electrical wiring, duct work and plumbing.
There was 28,000 cubic yards of concrete used, that included 5,320,000 pounds of reinforcing steel, and 380,000 feet of post tensioning cable.
The basement walls are 12" thick reinforced shotcrete over a soil nail tie back system - a very unique and efficient system. The foundation is reinforced concrete mat; 5' thick under the tower columns. The largest single pour was 2,800 cubic yards, requiring 300 trucks from 3 different batch plants.
The floors are Post-Tensioned concrete banded beam and slab system, which optimized the floor to floor heights at 14’. The building also has 18” raised access computer floors that accommodate electrical wiring, duct work and plumbing.
Andrada High School and Pantano High School - Vail, Arizona
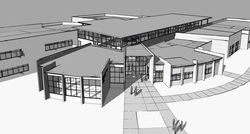
Grenier Engineeering, Inc. performed the structural engineering for the new 600 student, 80,000 SF Andrada High School with bioscience, wellness and transportation academies organized around central commons. Sharing the campus is the Pantano High School - a 200 student, 14,000 SF alternative school. This was a CM @ Risk project that achieved a LEED Silver Certification.
University of Arizona Science & Technology Park - Transition Building
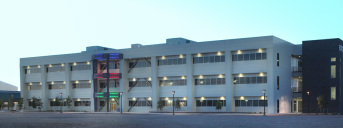
Grenier Engineering, Inc. performed complete structural engineering services for the design of a new office/research building built at the University of Arizona Science and Technology Park near I-10 and Rita Road. The facility consists of a three-story, 72,000 SF building. Materials of construction were structural steel framing; concrete topping on composite steel deck for the floors; a curtain wall system for the exterior walls; concrete foundations; and slab-on-grade. This was a design/build project with T.L. Roof Construction Company.
Life Church - Laurel, Mississippi
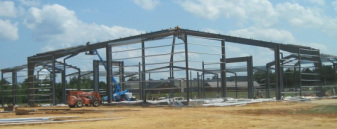
This project consisted of the structural design for a new 38,400 SF church building, including a 12,800 SF second floor. The main structure is a pre-engineered metal building with 195’ clear span frames. The worship space has elevated stadium style seating on raker beams, tied into an isolated second floor.
Ice House Lofts - Tucson, Arizona
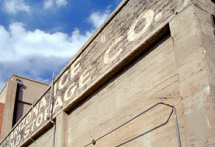
The Ice House Lofts project was a successful conversion of an existing, 37,000 SF historic cold storage facility into 51 modern, two-story loft residences with amenities including pool and spa, private courtyards and decks, a fully equipped exercise facility, covered parking, and individual storage units. In addition to the conversion of the existing structure, new buildings on the site included a two-story 6,000 SF structure comprised of three residential units, and a 2,160 SF metal storage building.
The existing structure was built in the early 1900’s, and comprises four distinctly different buildings with varying structural systems, and varying roof and floor levels.
The project included an initial investigation and verification of existing conditions, complete structural engineering design, and construction documents for the strengthening, conversion and new structures, construction administration including; site observations; special inspections; and materials testing.
The design process included analysis and strengthening of the existing trusses, strengthening of the roof diaphragms and their attachments to exterior walls, design of shear walls, frames, and foundations, design for all new construction components (new floor levels, window openings, elevator shafts, loading docks and ramps, and mechanical platforms, design of the new triangular two-story residential building, and the metal storage building.
Due to the variety of construction methods used on the existing structure the materials of construction required for the strengthening, renovations and new construction varied greatly. Materials included; cast-in-place concrete; helical piers and grade beams; FRP reinforcing to existing concrete; wood and steel stud framing; structural steel moment frames; CMU walls; tube steel members; glu-lam beams; wood “I” joist; and light gage steel joists.
The existing structure was built in the early 1900’s, and comprises four distinctly different buildings with varying structural systems, and varying roof and floor levels.
The project included an initial investigation and verification of existing conditions, complete structural engineering design, and construction documents for the strengthening, conversion and new structures, construction administration including; site observations; special inspections; and materials testing.
The design process included analysis and strengthening of the existing trusses, strengthening of the roof diaphragms and their attachments to exterior walls, design of shear walls, frames, and foundations, design for all new construction components (new floor levels, window openings, elevator shafts, loading docks and ramps, and mechanical platforms, design of the new triangular two-story residential building, and the metal storage building.
Due to the variety of construction methods used on the existing structure the materials of construction required for the strengthening, renovations and new construction varied greatly. Materials included; cast-in-place concrete; helical piers and grade beams; FRP reinforcing to existing concrete; wood and steel stud framing; structural steel moment frames; CMU walls; tube steel members; glu-lam beams; wood “I” joist; and light gage steel joists.
Trico Electric Cooperative - Marana, Arizona
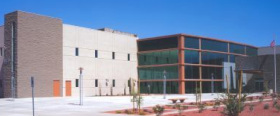
Grenier Engineering, Inc. (as Grenier Structural Engineering, Inc.) performed complete structural engineering services for the design of the new Trico Headquarters facility. The new administration complex is located on Tangerine Road near I-10 in Marana, Arizona. The facility comprises a 38,000 S.F. two story administration building; an 18,700 S.F. one story warehouse and testing building and a 3,200 S.F. fleet operations building that includes a partial mezzanine. The project also contains various canopies attached to the buildings, as well as car wash and fuel island canopies, carport canopies, miscellaneous site retaining walls, and a pedestrian bridge over a site drainage channel. Materials of construction consist of steel moment frames, CMU walls, and steel stud walls, steel deck and bar joists at the roofs, and concrete topping over pre-cast concrete planks at the office floor. Structural services included structural calculations and design, structural drawings, shop drawings and structural observation site visits. This project was a design build completed with T.L. Roof & Associates Construction Company.
Plaza Colonial - Tucson, Arizona
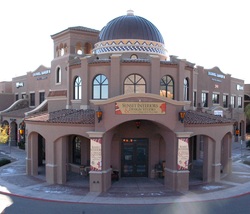
Grenier Engineering, Inc. was selected to provide structural engineering services for this new, 78,000 SF retail/office center, located at the corner of Campbell and Skyline. The center consists of four buildings, some partial two-story, surrounding a courtyard. The materials of construction include masonry walls, wood framed roofs, concrete topping over steel framing at floors, concrete foundations, and slab-on-grade.
Fox Theatre - Tucson, Arizona
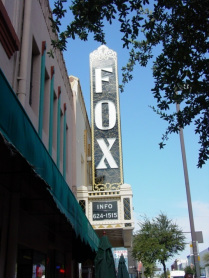
Grenier Engineering, Inc. was selected to perform structural engineering services for the renovation of the historic Fox Theater located in the entertainment district in downtown Tucson. Services included analyzing the existing structural systems to determine their capacities based on accepted methods of analysis for existing historic buildings, and establishing capacity boundaries to sustain additional loading as a result of the mechanical, electrical, and other systems.
The theater, built in 1929 in the Art Deco Style, has a seating capacity of 1300. The original construction consisted of structural steel bow-string trusses with steel roof deck, with the trusses supporting a plaster ceiling; cast-in-place concrete columns and beams with clay brick and clay tile infill panels at the walls, and cast-in-place concrete beams and slabs at the second floor and balcony. This project was performed as a design-build with Concord Construction of Tucson, Arizona.
Grenier Engineering, Inc. received a SEAoA (Structural Engineers Association of Arizona) award for Excellence in Structural Engineering for our work on the Fox Theatre Renovation.
The theater, built in 1929 in the Art Deco Style, has a seating capacity of 1300. The original construction consisted of structural steel bow-string trusses with steel roof deck, with the trusses supporting a plaster ceiling; cast-in-place concrete columns and beams with clay brick and clay tile infill panels at the walls, and cast-in-place concrete beams and slabs at the second floor and balcony. This project was performed as a design-build with Concord Construction of Tucson, Arizona.
Grenier Engineering, Inc. received a SEAoA (Structural Engineers Association of Arizona) award for Excellence in Structural Engineering for our work on the Fox Theatre Renovation.
Fairway Recreation Center - Sun City, Arizona
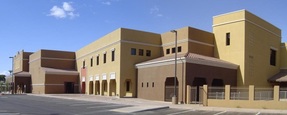
Grenier Engineering, Inc. performed structural engineering for the phased construction of a new, two-story 51,000 SF recreation center. Materials of construction were CMU and a hollow core plank flooring system.
Corpus Christi Catholic Church - Tucson, Arizona
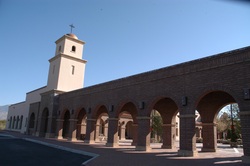
Grenier Engineering, Inc. was responsible for civil and structural engineering for the expansion of this existing church campus. The design included a new 15,500 SF Sanctuary and Chapel building, a 3,000 SF office, minor renovation to an existing multi-purpose hall and 4,000 SF of arcades connecting the new sanctuary and existing hall. The project included utilities, grading, drainage and parking lot expansion.
Salpointe Catholic High School Expansion and Renovation - Tucson, Arizona
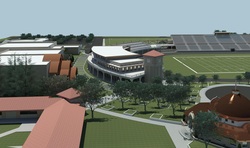
Grenier Engineering, Inc. was responsible for developing a Master Plan for the expansion and renovation of the existing Salpointe Catholic High School Campus. The Master Plan includes phased development of a new Student Commons including a Student Center, Chapel and Cafeteria. Phased improvements to the classroom buildings, auditorium, and gymnasium are included along with new construction of a new performing arts center. The Master Plan also includes improvements to the baseball and softball fields, enhanced practice facilities for athletics and provisions for a possible new Grandstand facility for the football and soccer field and track.
Level Student Housing - Tucson, Arizona
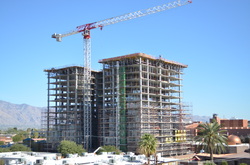
Grenier Engineering, Inc. provided civil engineering and Special Inspections & Testing services for this new .7 acre site, 14 story, $25 million student housing project. Civil services included site planning, hydrology, and grading, drainage, paving and utility plans as well as a Stormwater Pollution Prevention Plan.
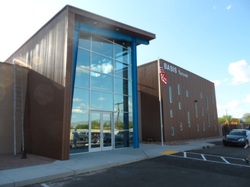
Basis K-8 Charter School (Speedway) – Tucson, Arizona
Grenier Engineering, Inc. performed both civil and structural engineering for this time sensitive project. Basis Schools are among the best in the world and demanded the best for its engineering. The construction drawings started in mid-April 2013 from an architectural sketch and were stamped approved in mid-May 2013 allowing permits to be issued for construction immediately following the end of the school year. The civil engineering services for this partial two story 42,468 square foot building included a site plan, drainage report, grading & paving plan, utility plan, storm water pollution prevention plan and plenty of aggressive coordination between the City of Tucson and the project’s consultants.
Grenier Engineering, Inc. performed both civil and structural engineering for this time sensitive project. Basis Schools are among the best in the world and demanded the best for its engineering. The construction drawings started in mid-April 2013 from an architectural sketch and were stamped approved in mid-May 2013 allowing permits to be issued for construction immediately following the end of the school year. The civil engineering services for this partial two story 42,468 square foot building included a site plan, drainage report, grading & paving plan, utility plan, storm water pollution prevention plan and plenty of aggressive coordination between the City of Tucson and the project’s consultants.
Las Cruces Fire Station #7 & West Mesa Fire & Police Training Center – Las Cruces, New Mexico
Grenier Engineering, Inc. provided civil engineering services for a new fire station for the City of Las Cruces located at the west Mesa, adjacent to the Las Cruces airport. Services included site planning, hydrology, and grading, drainage, paving and utility plans and construction phase services. We also provided civil engineering services for a new, four-story Tower Training Simulator and a Flashover Simulator facility for the City of Las Cruces. Services included site development and grading, drainage, paving plans.
Grenier Engineering, Inc. provided civil engineering services for a new fire station for the City of Las Cruces located at the west Mesa, adjacent to the Las Cruces airport. Services included site planning, hydrology, and grading, drainage, paving and utility plans and construction phase services. We also provided civil engineering services for a new, four-story Tower Training Simulator and a Flashover Simulator facility for the City of Las Cruces. Services included site development and grading, drainage, paving plans.

Junction at Iron Horse Student Housing - Tucson, Arizona
Grenier Engineering, Inc. provided the Civil and Structural Engineering associated with a new 2.3 acre, 76 unit, 4 story, 232 bed student housing. This project includes hydrology, Public Improvement Agreement, a development package and construction support as well as the Special Inspections and Materials Testing services.
Grenier Engineering, Inc. provided the Civil and Structural Engineering associated with a new 2.3 acre, 76 unit, 4 story, 232 bed student housing. This project includes hydrology, Public Improvement Agreement, a development package and construction support as well as the Special Inspections and Materials Testing services.
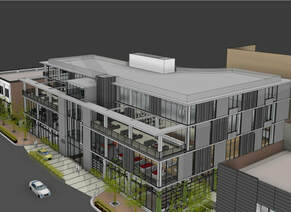
City Park - Tucson, Arizona
Grenier Engineering, Inc. was the structural engineer for this new 5 story, 46,000 sf mixed use building located in downtown Tucson. The building has restaurant and retail spaces, office space and entertainment venues. The building is a cast-in-place concrete structure with post tensioned slabs, and a glass exterior wall system.
Grenier Engineering, Inc. was the structural engineer for this new 5 story, 46,000 sf mixed use building located in downtown Tucson. The building has restaurant and retail spaces, office space and entertainment venues. The building is a cast-in-place concrete structure with post tensioned slabs, and a glass exterior wall system.
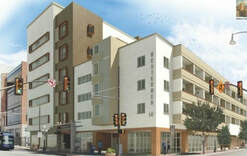
Westpoint - Tucson, Arizona
Grenier Engineering, Inc. performed both structural and civil engineering for this downtown project. It consisted of the demolition of an existing two story building and replaced with a new 55,000 sf, six story residential building over the existing basement. The building is a cast-in-place concrete structure with post tensioned slabs, and a glass exterior wall system.
Grenier Engineering, Inc. performed both structural and civil engineering for this downtown project. It consisted of the demolition of an existing two story building and replaced with a new 55,000 sf, six story residential building over the existing basement. The building is a cast-in-place concrete structure with post tensioned slabs, and a glass exterior wall system.
